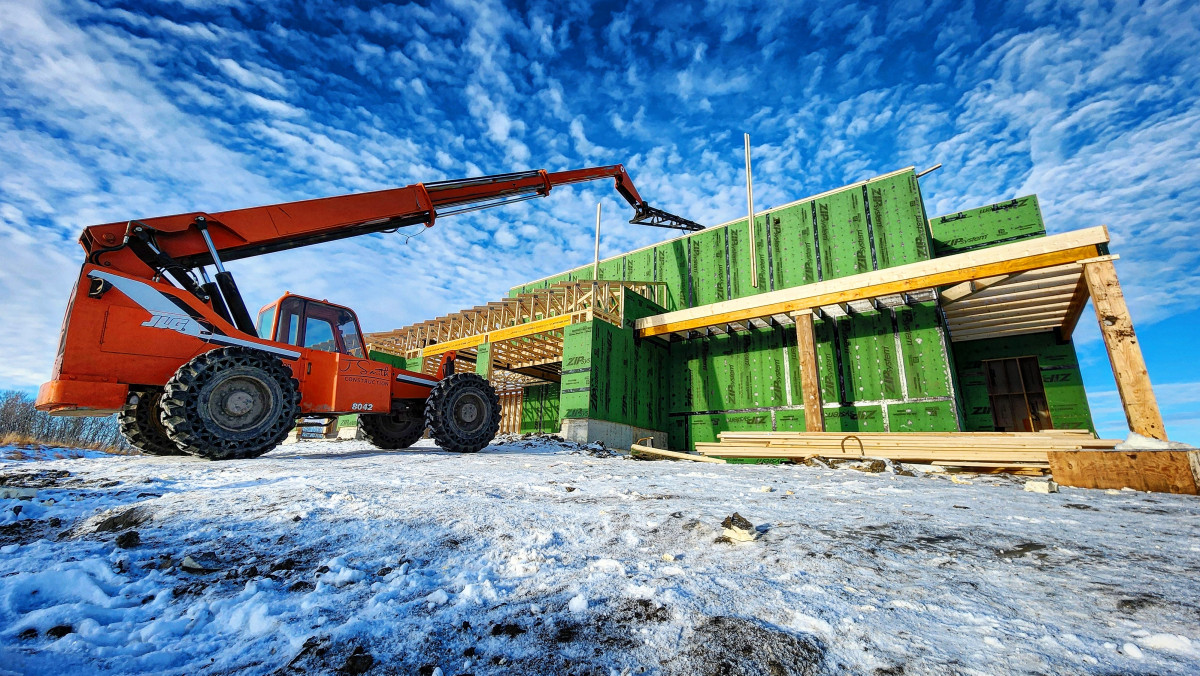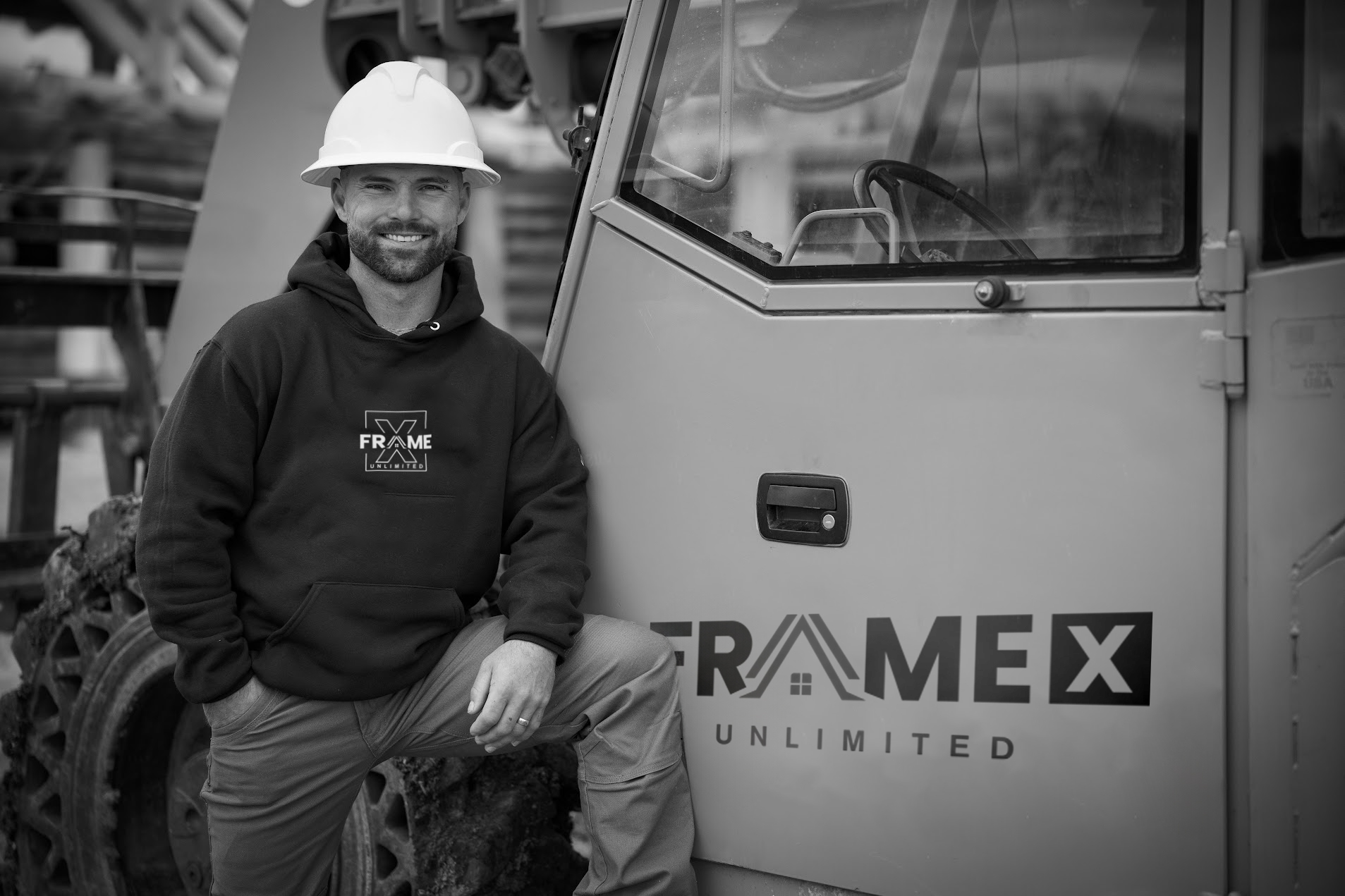A quarter-inch error in wall framing once cost a developer $28,000 in rework and delayed a project by three weeks.

A quarter-inch error in wall framing once cost a developer $28,000 in rework and delayed a project by three weeks. This wasn’t an isolated incident. In our two decades of framing experience across Manitoba, we’ve seen how small mistakes create massive headaches downstream.
The truth? Most framing errors are completely avoidable.
When you prevent these mistakes, you protect your timeline, your budget, and your reputation. Let’s examine the most expensive framing errors we encounter and the straightforward solutions that keep projects on track.
You’ve heard “measure twice, cut once” since your first day in construction. Yet measurement errors remain the most common framing mistake we see.
The problem goes beyond simply measuring incorrectly. It often stems from inconsistent measuring techniques across your team. One framer measures from the inside of the mark, another from the outside, and suddenly your walls don’t align.
Smart builders establish standardized measuring protocols for their entire team. Everyone measures the same way, from the same reference points. They also verify critical measurements independently, having a second person confirm dimensions before major components are secured.
We’ve found that laser measuring tools dramatically reduce errors, especially on larger spans. When squaring a 50-foot wall, the difference between a tape measure and a laser can be the difference between perfect alignment and costly adjustments.
If you’re a builder, project manager, developer or general contractor looking to stay updated on the best practices in the framing industry, subscribe to our newsletter.
We don’t send out a lot of emails, just the important things you really need!
A wall that’s out of plumb by just 1/2 inch can create a cascade of problems. Drywall won’t fit properly. Cabinets won’t mount flush. Doors won’t hang correctly.
The solution seems obvious: use a dot laser. But the implementation requires discipline.
Verify that the plumb is at multiple points along each wall alongside a string line. And most importantly, check again after nailing. Lumber can shift during fastening, turning a perfectly plumb wall into a headache.
On a recent commercial project, our team discovered a 3/4-inch deviation in plumb across a 12-foot wall section that another framing crew had installed. Fixing it before truss installation saved the general contractor thousands in remediation costs later.
Missing or improperly placed blocking creates expensive problems that often aren’t discovered until finish work begins.
When cabinet installers or tile setters can’t find solid backing for their fixtures, projects grind to a halt. Walls get opened up. Additional blocking gets added. Drywall gets repaired. And your timeline stretches.
Review architectural plans thoroughly for all blocking requirements. Create detailed blocking layouts before framing begins. Then verify installation before the drywall crew arrives.
Better yet, think beyond the minimum requirements. Adding strategic blocking for potential towel bars, TV mounts, or handrails costs almost nothing during framing but prevents costly callbacks.
Modern buildings rely on continuous load paths from roof to foundation. When those paths are interrupted, structural integrity suffers.
The most common errors include:
Improperly sized or installed headers that can’t adequately transfer loads around openings.
Missing or improperly installed jack studs that fail to direct weight to the foundation.
Inadequate connections between structural elements that create weak points in the load path.
Each of these mistakes can lead to sagging floors, cracked drywall, and in extreme cases, structural failure requiring extensive repairs.
Ensure that every load-bearing element aligns with supporting members below. Verify that all required structural connectors are properly installed. And double-check that headers and beams meet the specifications in your structural plans.
On complex projects, consider bringing in a structural engineer to review framing before it’s enclosed. The cost is minimal compared to structural repairs down the road.
Not all lumber is created equal. Using warped, twisted, or excessively wet material leads to problems that compound over time.
As wood dries and settles, imperfections worsen. Walls shift. Floors squeak. Drywall cracks. And clients call with complaints.
Take time to select straight, dry lumber for critical elements like king studs, headers, and floor joists. Store materials properly on site to prevent warping before installation. And consider engineered wood products for applications where dimensional stability is crucial.
Remember: the labor cost of framing far exceeds the material cost. Using premium materials adds minimal expense but dramatically improves outcomes.
Many framing errors stem not from technical deficiencies but from communication failures.
When architects, engineers, contractors, and framers aren’t aligned, mistakes multiply. Outdated plans get followed. Questions go unasked. Assumptions fill knowledge gaps.
Establish clear communication channels between all stakeholders. Document questions and clarifications in writing. Review the most critical or complex areas of framing with designers before execution.
And when something doesn’t make sense, stop and ask. The most expensive framing error is the one you recognize but proceed with anyway.
Individual best practices help prevent errors, but systematic quality control catches the problems that inevitably slip through.
Develop stage-specific inspection checklists that verify critical measurements, connections, and alignments. Conduct formal inspections at key milestones before work becomes inaccessible. Document findings so patterns can be identified and addressed.
At FrameX, our Designer-Approved Framing Process includes dedicated quality control at every phase. We’ve found that systemic verification reduces errors by over 90% compared to relying solely on individual craftsmanship.
This approach might seem excessive until you calculate the cost of framing errors. When a single mistake can trigger thousands in rework and weeks of delays, thorough quality control becomes the most cost-effective option available.
Framing errors cost more than money. They damage reputations, strain relationships, and create stress for everyone involved.
By implementing consistent measuring protocols, verifying plumb and square, ensuring adequate blocking, maintaining load paths, selecting quality materials, improving communication, and establishing systematic quality control, you dramatically reduce your risk of costly mistakes.
Precision in framing isn’t just a technical standard—it’s a business advantage that pays dividends throughout the project lifecycle and beyond.
After more than 20 years framing residential and commercial structures across Manitoba, we’ve learned these lessons through both success and failure. The best builders aren’t those who never make mistakes—they’re the ones who systematically prevent them.
Because in framing, as in business, an ounce of prevention truly is worth a pound of cure.
If you’re a builder, project manager, developer or general contractor looking to stay updated on the best practices in the framing industry, subscribe to our newsletter.
We don’t send out a lot of emails, just the important things you really need!
We understand that every detail matters. Our commitment to precision ensures that your structure is built to the highest standards, meeting all specifications and exceeding expectations.
With years of hands-on experience in residential, commercial, and renovation framing, our team has the knowledge and skill to tackle any challenge. Our expertise is your assurance of a smooth, quality-driven project from start to finish.
Integrity means more than just doing good work; it means doing what’s right for our clients, maintaining transparency, and staying true to our values. Our clients know they can rely on us for honest communication and a job done right.
We understand the importance of keeping your project on schedule and within budget. Our well-coordinated processes, proactive communication, and efficient team ensure that we deliver on time, every time, without unexpected costs.
We don’t just build; we build relationships. Our dedication to open communication and customer satisfaction ensures that your vision is not only met but also enhanced by our craftsmanship.
We use only top-quality materials in every project, providing a structure that is not only durable but also built to last. When you work with FrameX, you’re choosing strength and sustainability.
