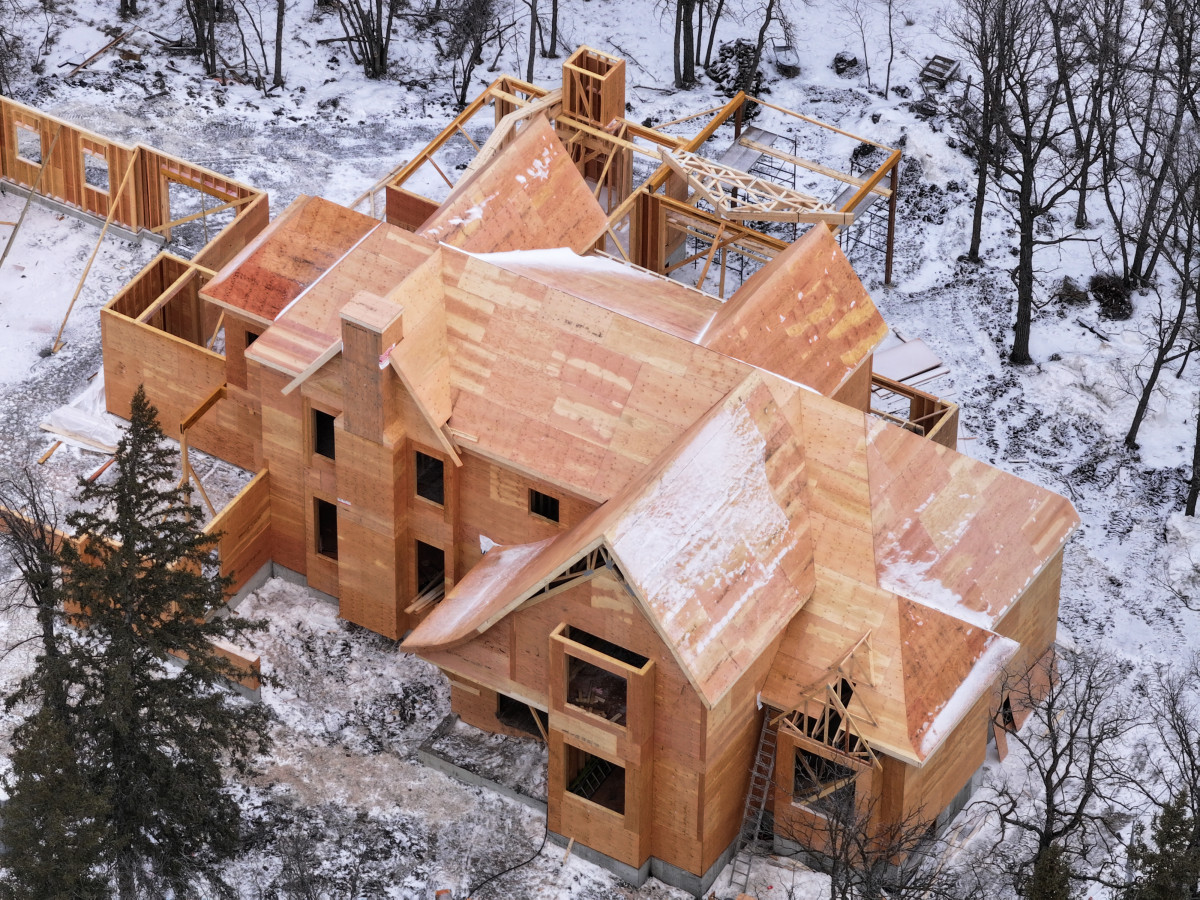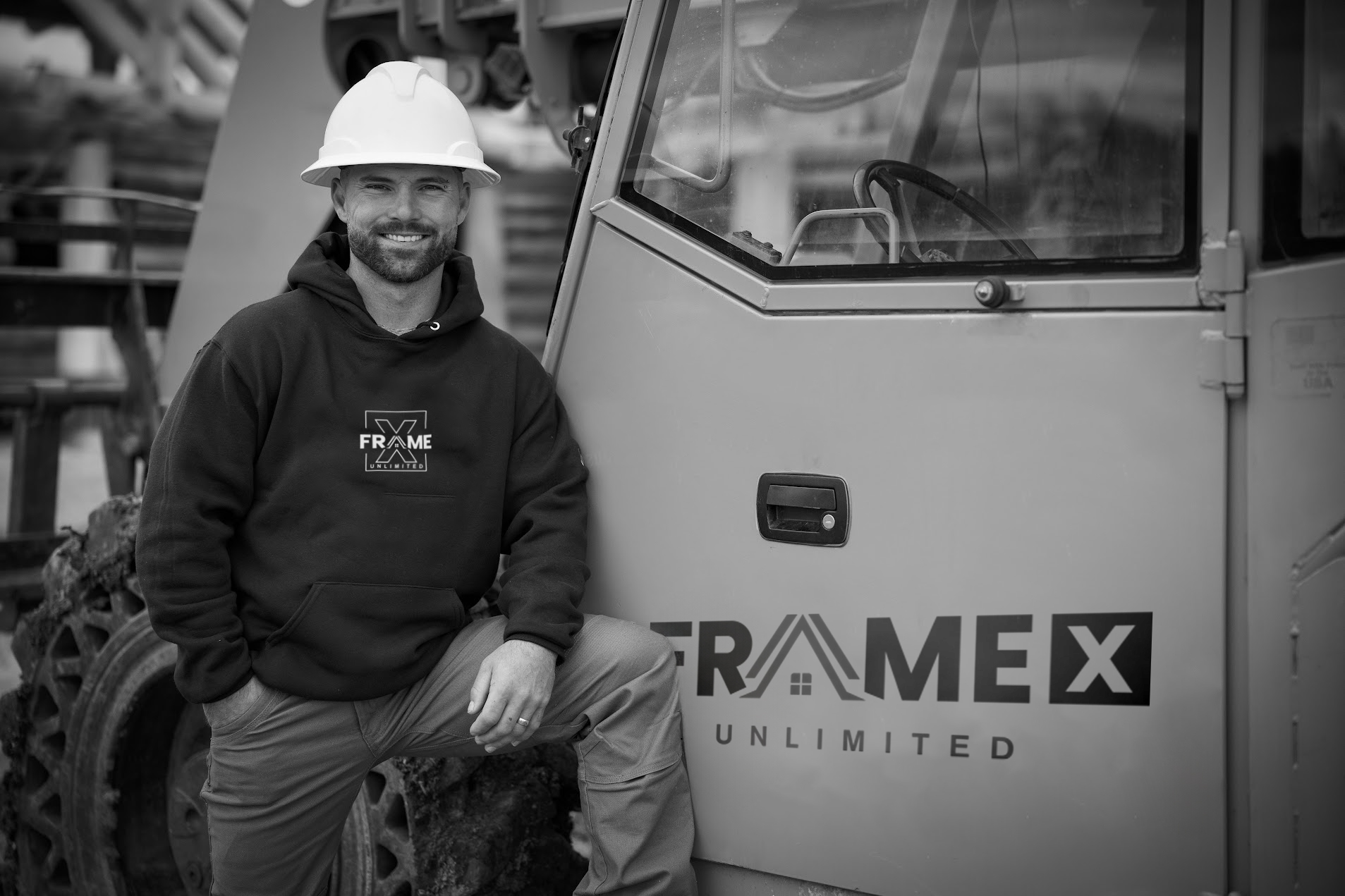The French Country Abode represents a sophisticated 5,298 square foot custom home project featuring a partial finished basement, 315 square foot covered deck, and a 2,106 square foot garage. Completed in Winter 2024, this collaborative project with Andison Architectural Design showcases premium architectural elements including curved stairs, multiple fireplaces, and specialized outdoor living spaces.


The builder expressed satisfaction with our involvement in truss design and installation. Our proactive approach to dimension verification, delivery coordination, and trade collaboration resulted in seamless execution despite complex architectural requirements. The project's success was particularly evident in our ability to adapt to custom elements like the radius stairs while maintaining timeline and budget constraints.

We understand that every detail matters. Our commitment to precision ensures that your structure is built to the highest standards, meeting all specifications and exceeding expectations.
With years of hands-on experience in residential, commercial, and renovation framing, our team has the knowledge and skill to tackle any challenge. Our expertise is your assurance of a smooth, quality-driven project from start to finish.
Integrity means more than just doing good work; it means doing what’s right for our clients, maintaining transparency, and staying true to our values. Our clients know they can rely on us for honest communication and a job done right.
We understand the importance of keeping your project on schedule and within budget. Our well-coordinated processes, proactive communication, and efficient team ensure that we deliver on time, every time, without unexpected costs.
We don’t just build; we build relationships. Our dedication to open communication and customer satisfaction ensures that your vision is not only met but also enhanced by our craftsmanship.
We use only top-quality materials in every project, providing a structure that is not only durable but also built to last. When you work with FrameX, you’re choosing strength and sustainability.
